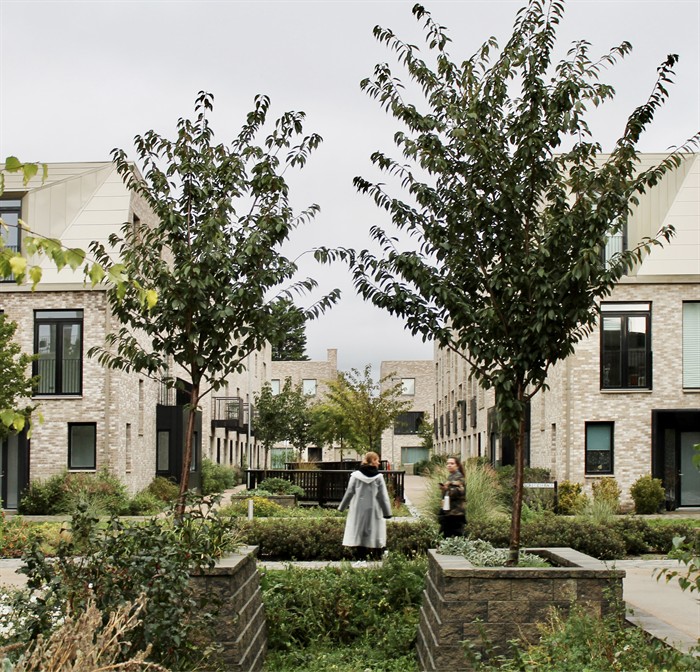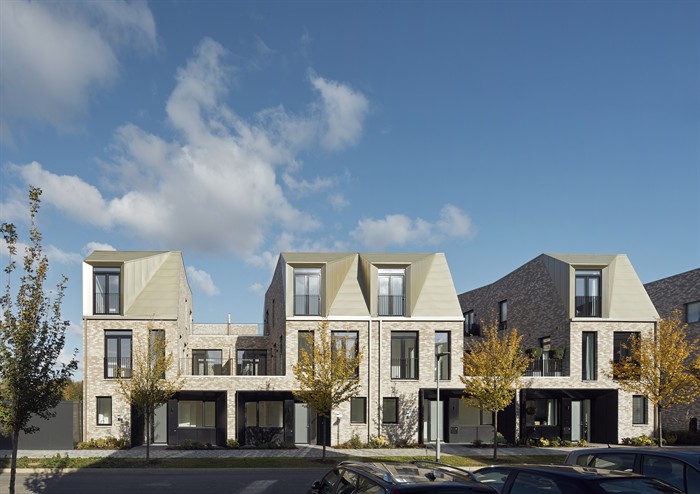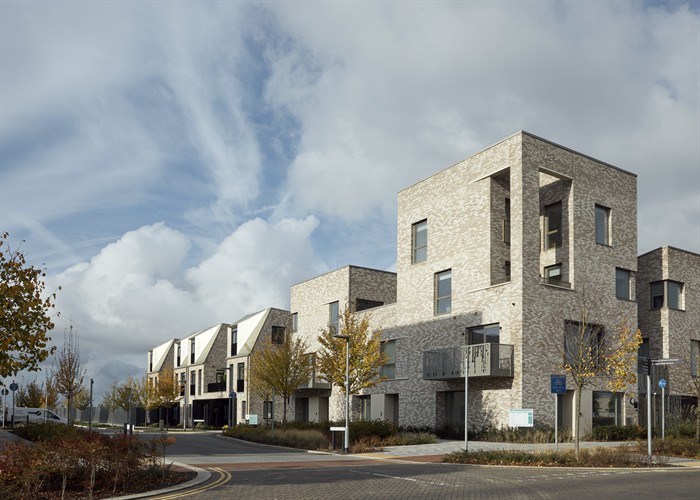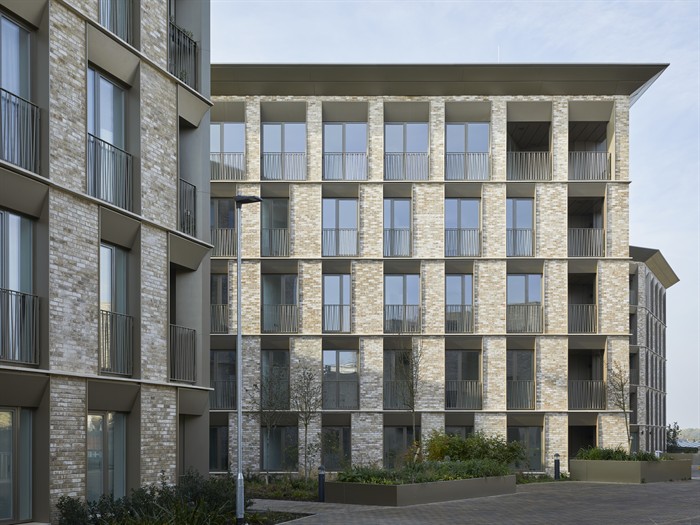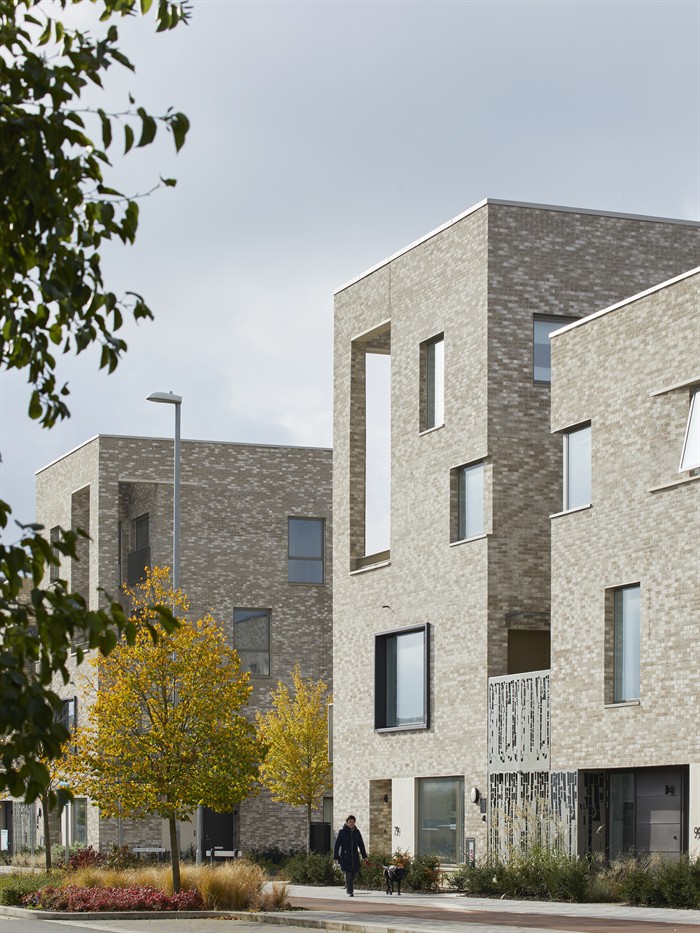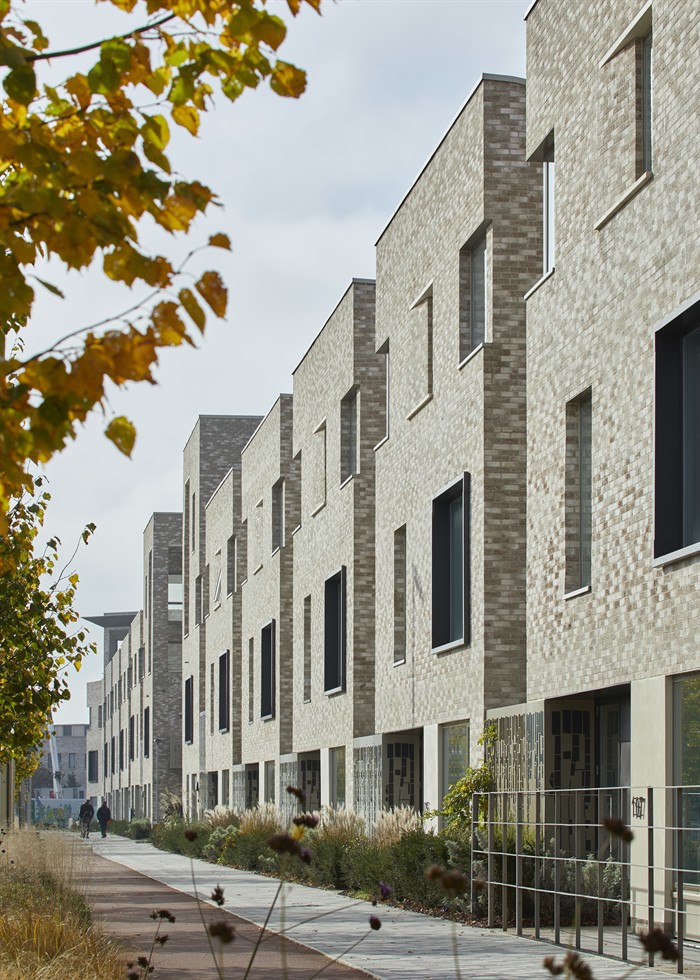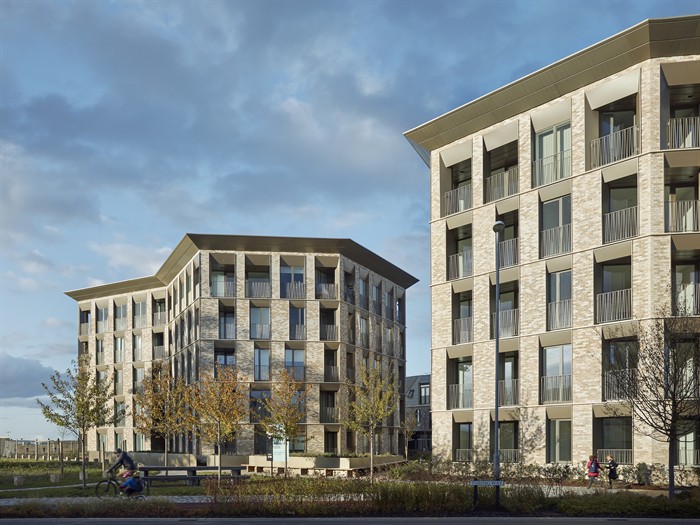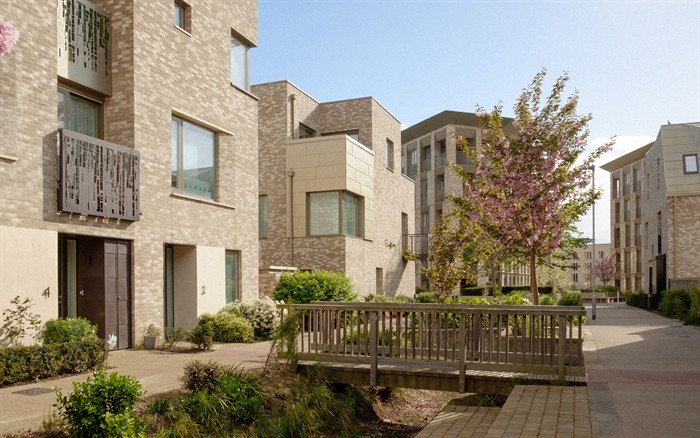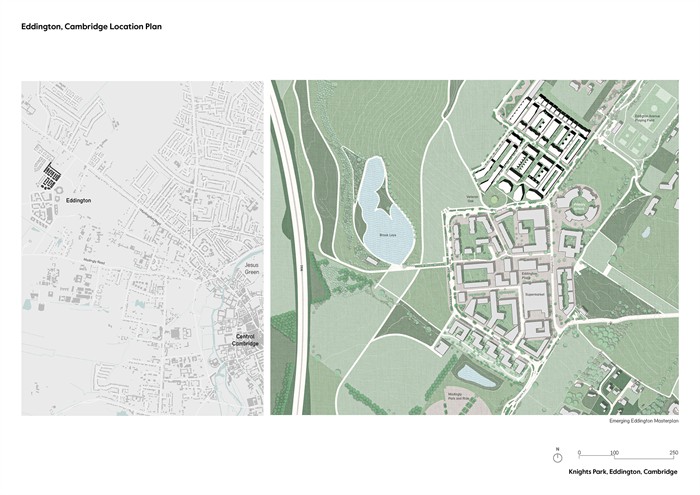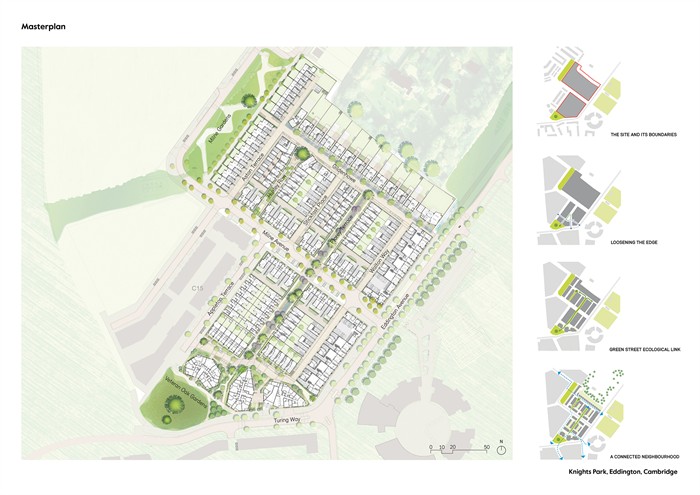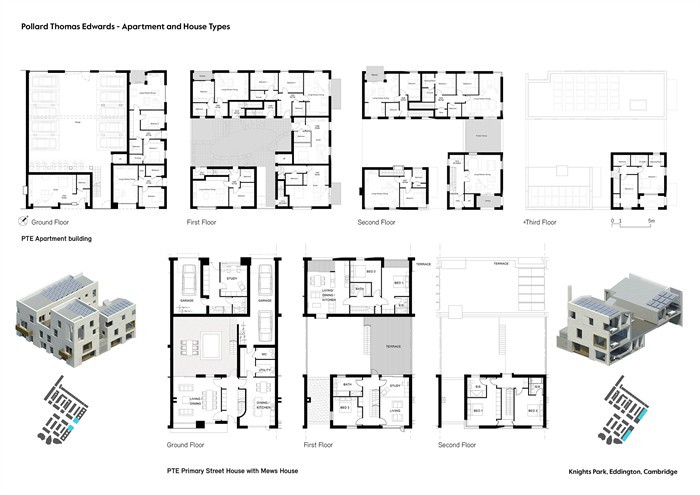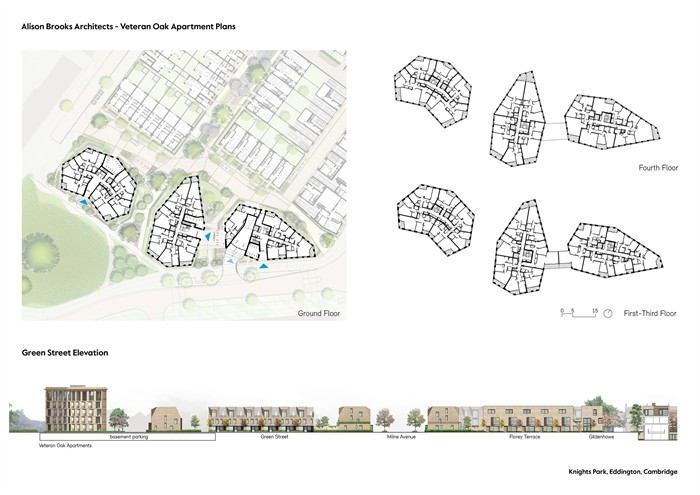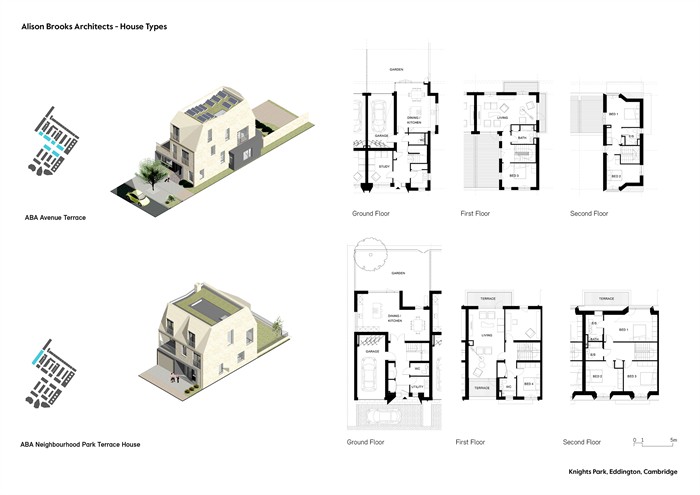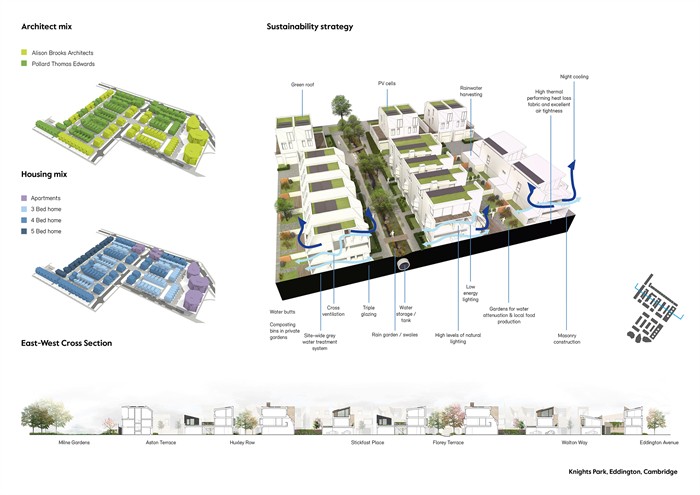Knights Park
by Pollard Thomas Edwards and Alison Brooks Architects
Client Hill
Award RIBA East Award 2025
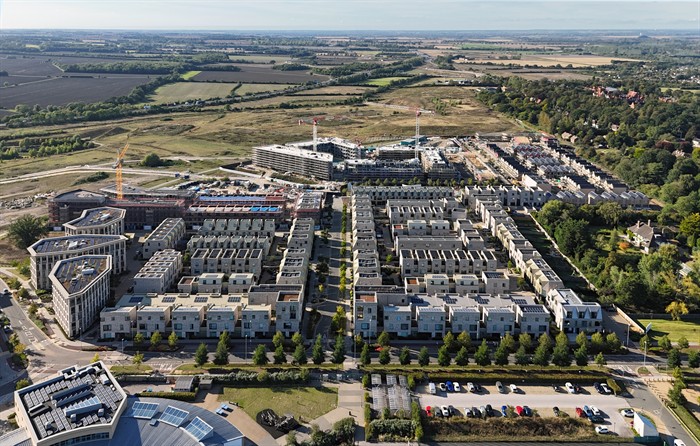
The award winner tells us: "Knights Park in Eddington, Cambridge, is a net zero carbon, low-rise, high-density development of 249 homes. This scheme forms a major site within the University of Cambridge’s 150hectare Eddington urban extension; a mixed academic and urban community that includes a primary and nursery school, health centre, hotel, supermarket, and shops.
This collaborative urban design offers a sustainable neighbourhood model, integrating avenues, lanes, and pedestrian green streets with a corresponding grain of residential typologies by Alison Brooks Architects and Pollard Thomas Edwards. The terraced houses, courtyard houses, and villas are all Sustainable Homes Code Level 5, with home offices. A trio of ‘palazzo’ apartment buildings signal a permeable neighbourhood threshold."
The jury says: "The ingenious spatial notching of many dwellings at Knights Park permits an admirable variety of roof shapes. It also reintroduces the long-forbidden principle of flying freehold, whereby the upper floor of one of the apartment types sits above the garage space for a house belonging to the terrace beyond.
Internal ceiling heights are higher than is typical in most UK dwellings. The undefined programmatic use for many of the rooms – which means that occupants can opt to use a given space as a bedroom, living room or office – results in a greater degree of flexibility and adaptability for the future."
Contractor Hill
Structural engineer Price and Myers
Services engineer DW Pointer and Partners
Gross internal area 40,306��²
