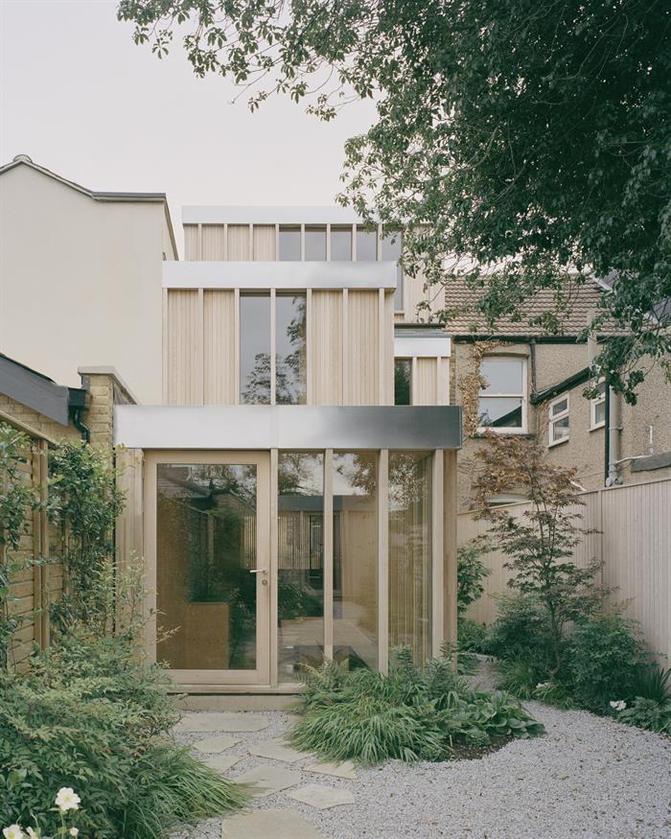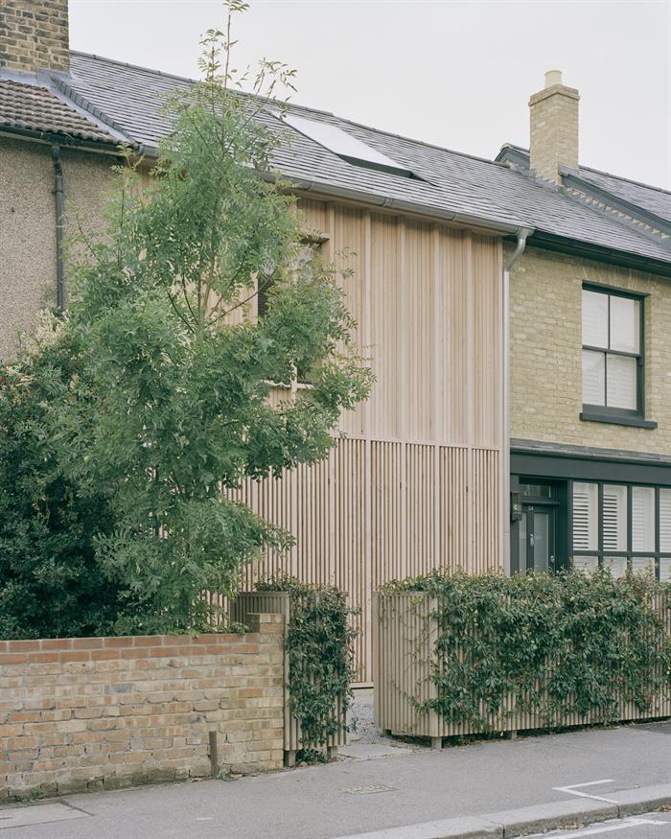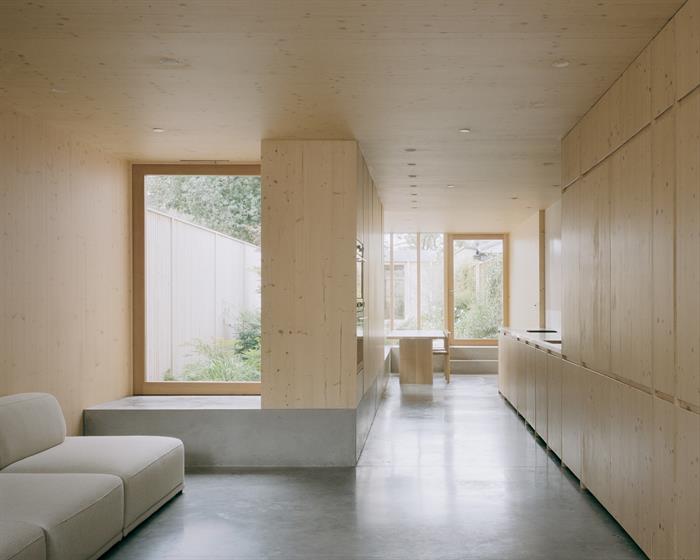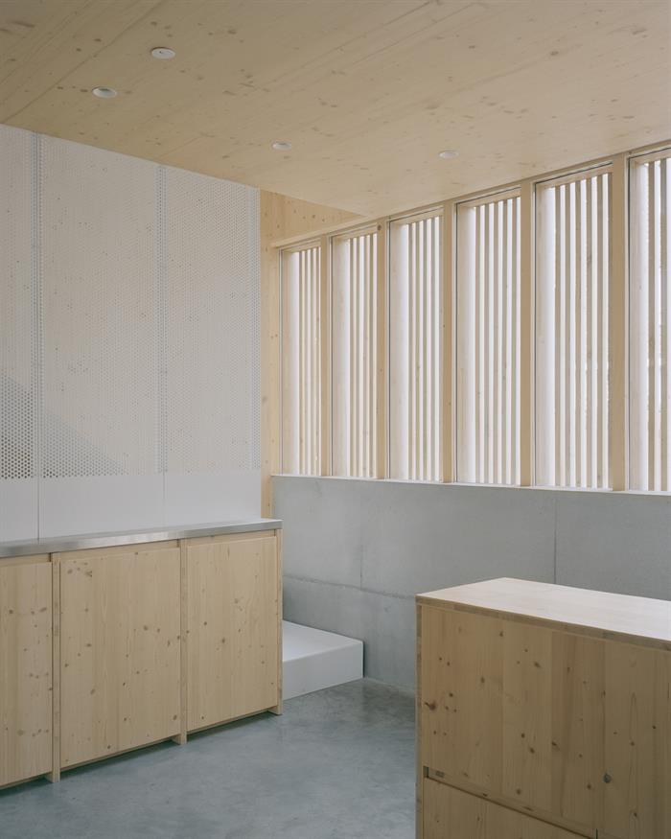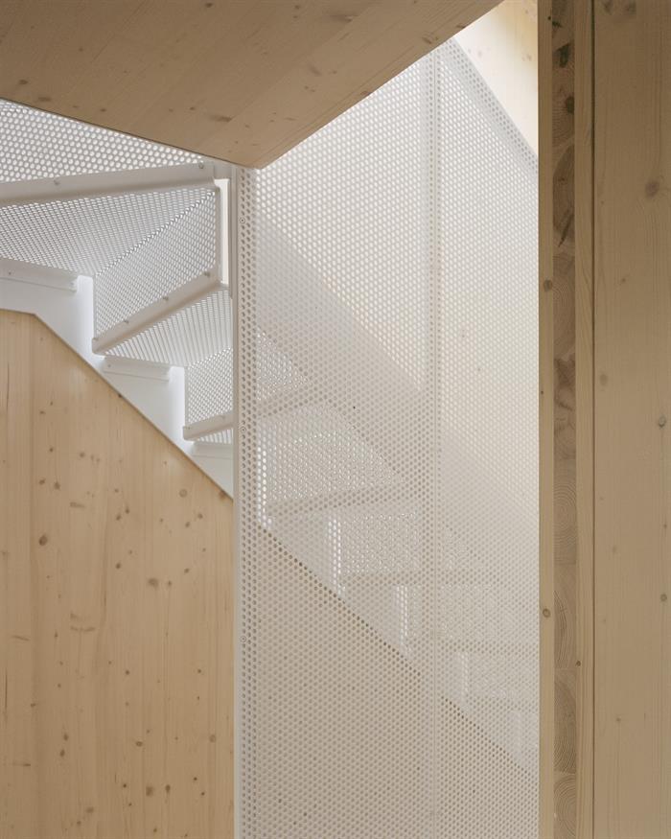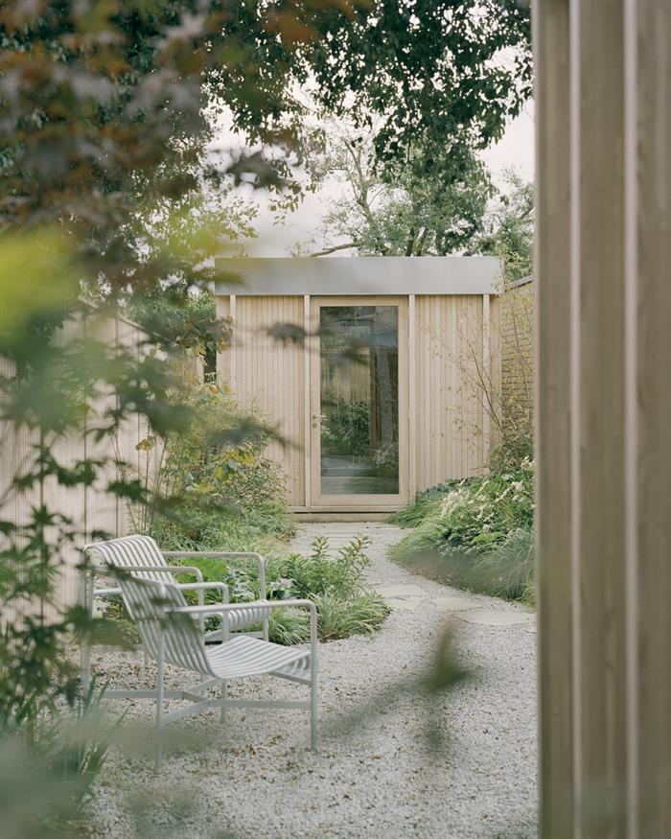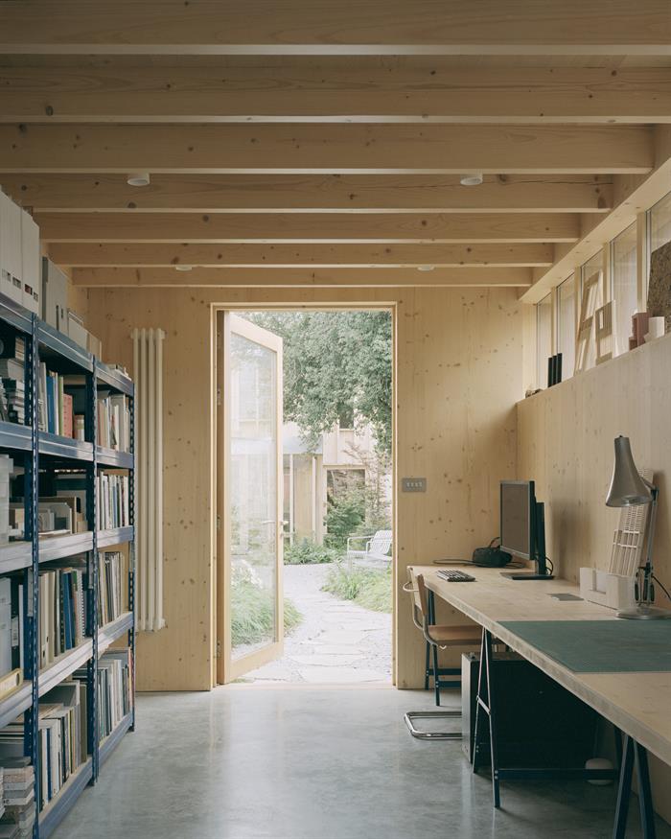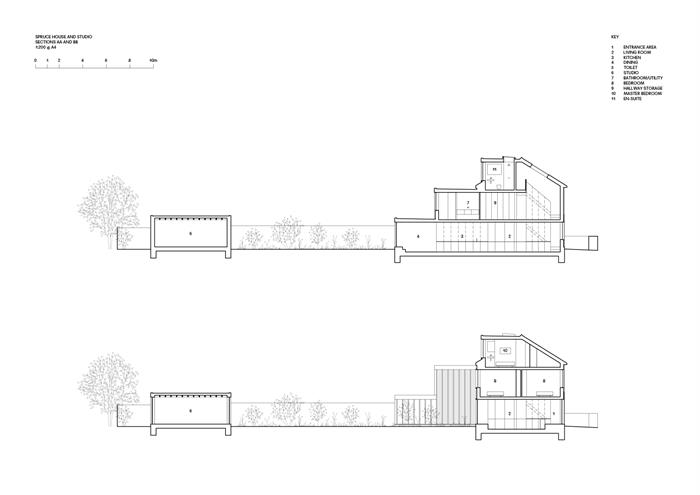Spruce House and Studio
by ao-ftÂ
 C±ô¾±±ð²Ô³Ù ±Ê°ù¾±±¹²¹³Ù±ðÌý
Award RIBA London Award 2023 and RIBA National Award 2023 (sponsored by )
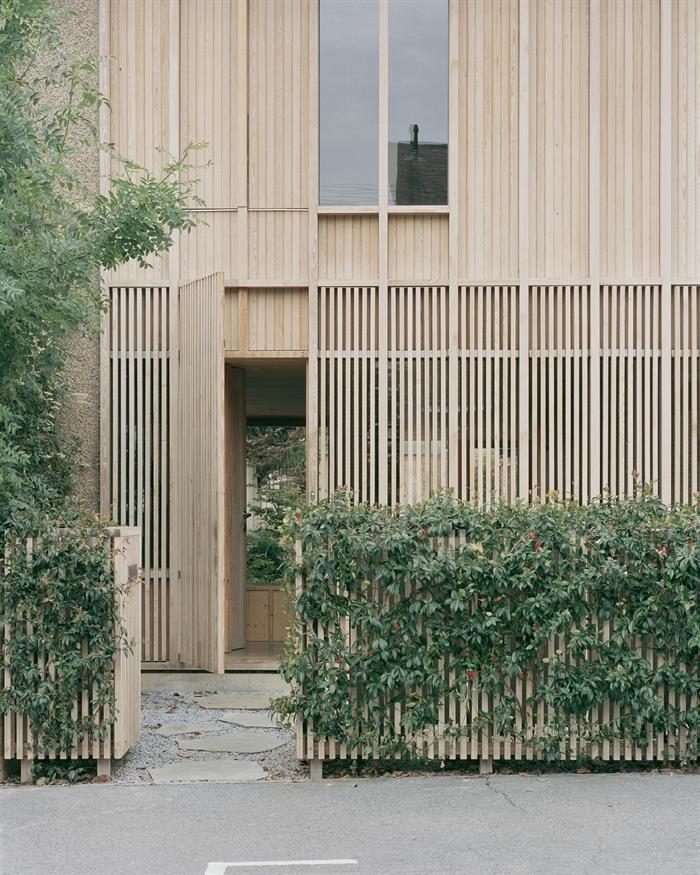
Spruce House and Studio is a new-build home and self-contained design studio constructed from cross-laminated timber (CLT) on an infill site in the Walthamstow Village Conservation Area.ÌýOn what was once the village high street, the house is adjoined by different typologies that have transitioned from retail spaces into homes over the past century. The façade is reimagined as a shopfront, with the ground floor fully glazed behind slatted timber shuttering. This distinctive design feature continues into the interior with a series of slatted privacy screens offering glimpses through the house to the garden beyond.Ìý
Contractor PSS LondonÂ
Environmental / M&E Engineer MES Building SolutionsÂ
Structural Engineer ·¡²Ô³Ù³Ü¾±³Ù¾±±¹±ðÌý
Landscape Architect Meeuwsen MuldoonÂ
Fire Consultant IFC Group Fire ConsultantsÂ
CLT Contractor °ä´Ç²Ô²õ³Ù°ù³Ü°ì³Ù°ä³¢°ÕÌý
Groundworks Contractor Axel KeatingÂ
Staircase Contractor Industrial Projects/James Green Â
Internal area 132 m2 (gross)Â
