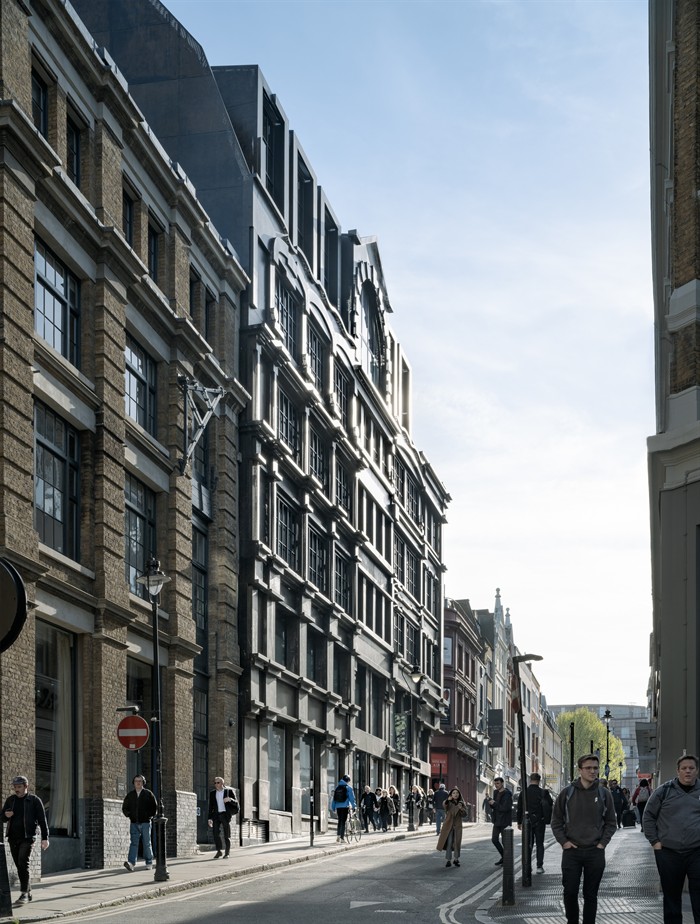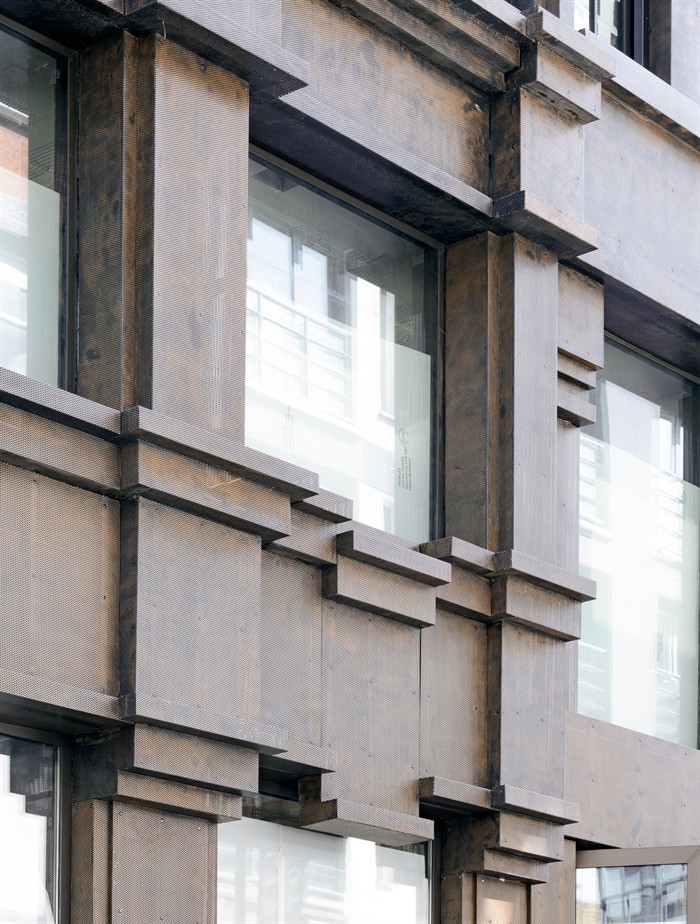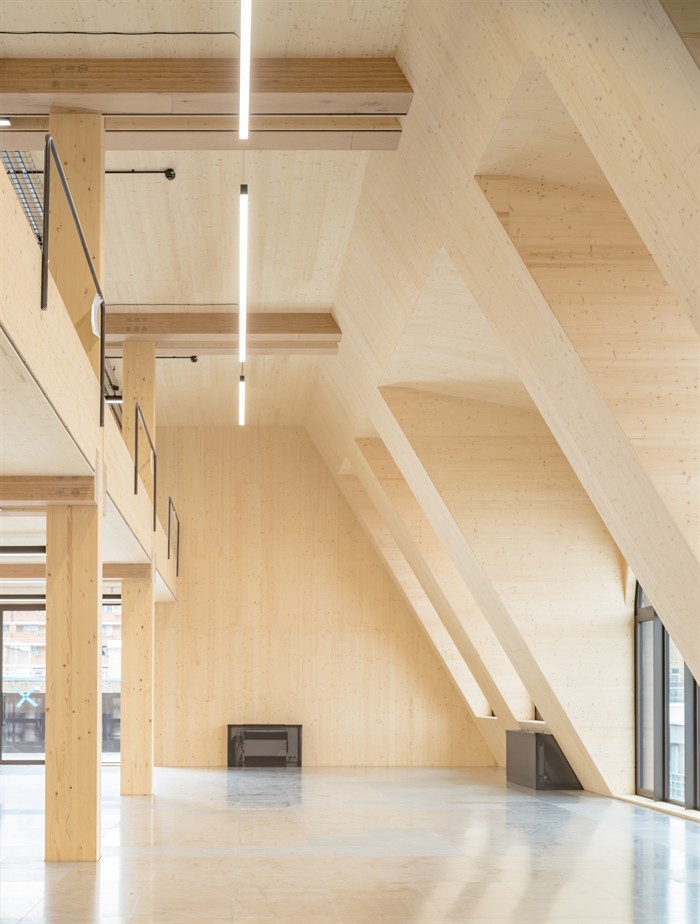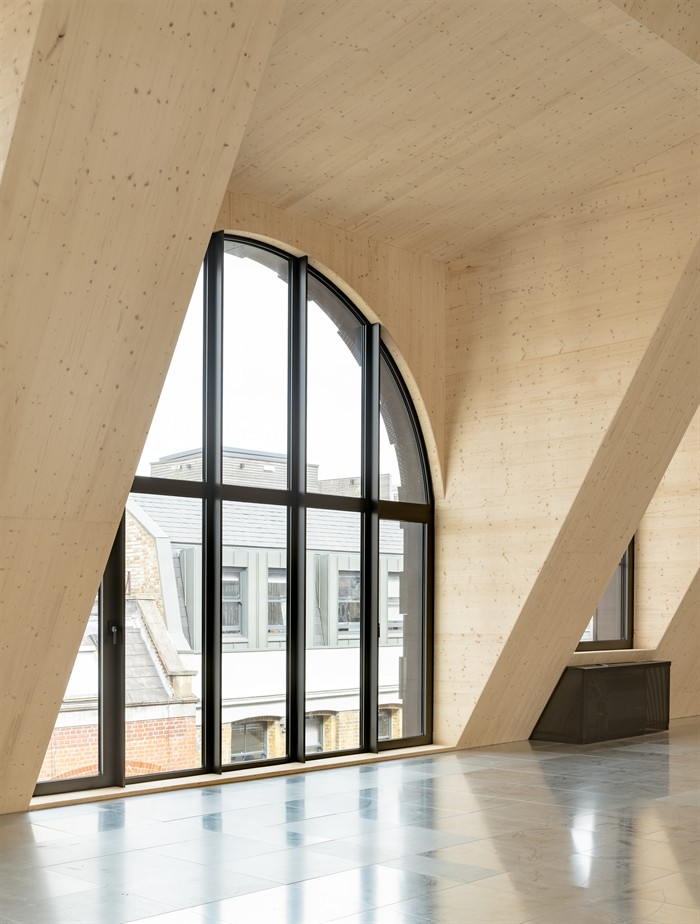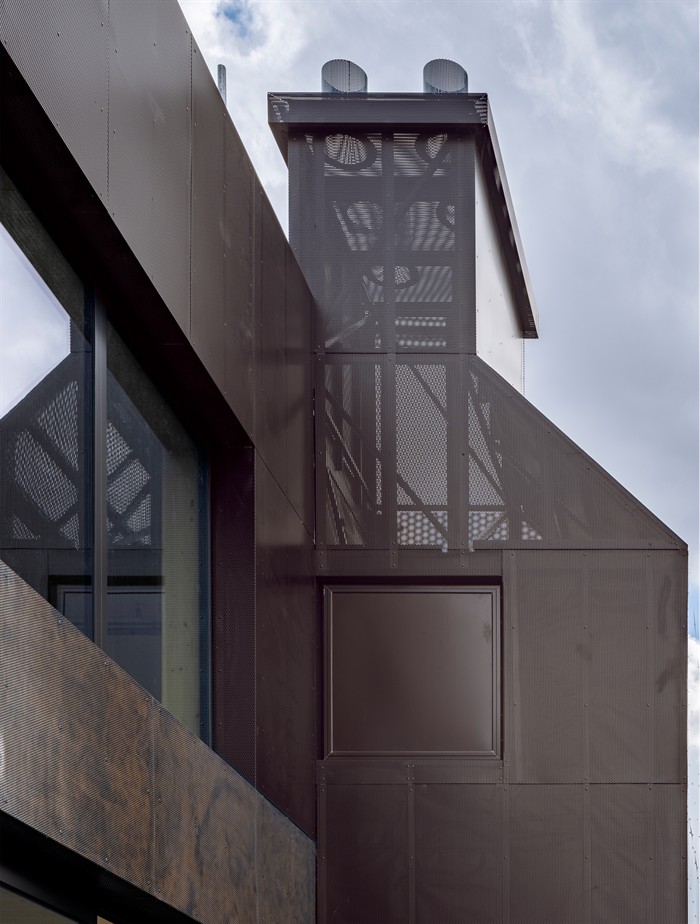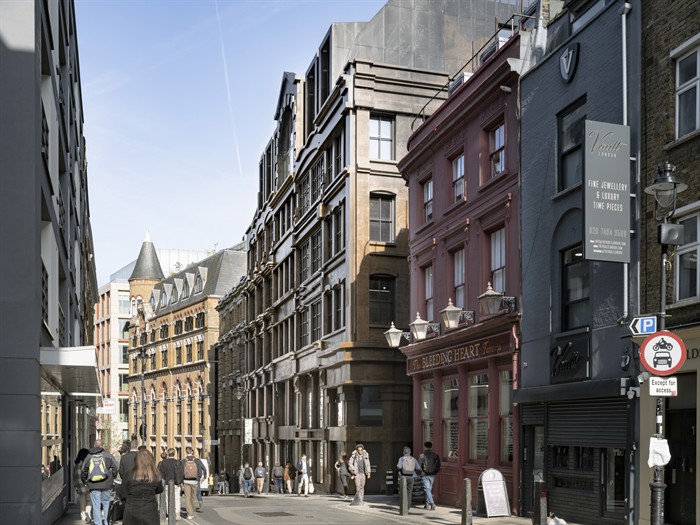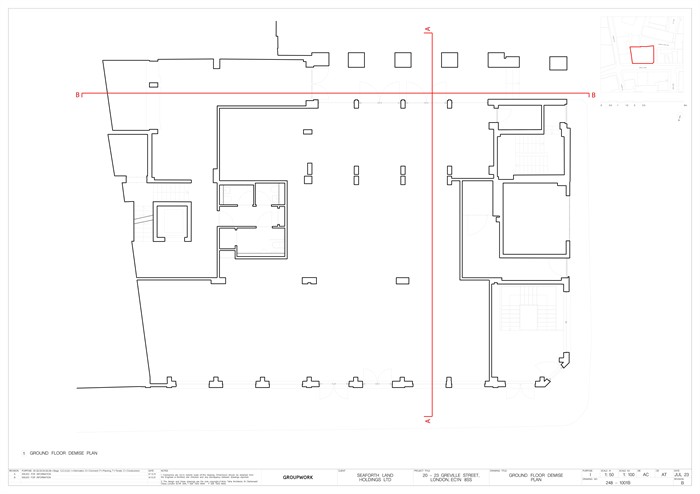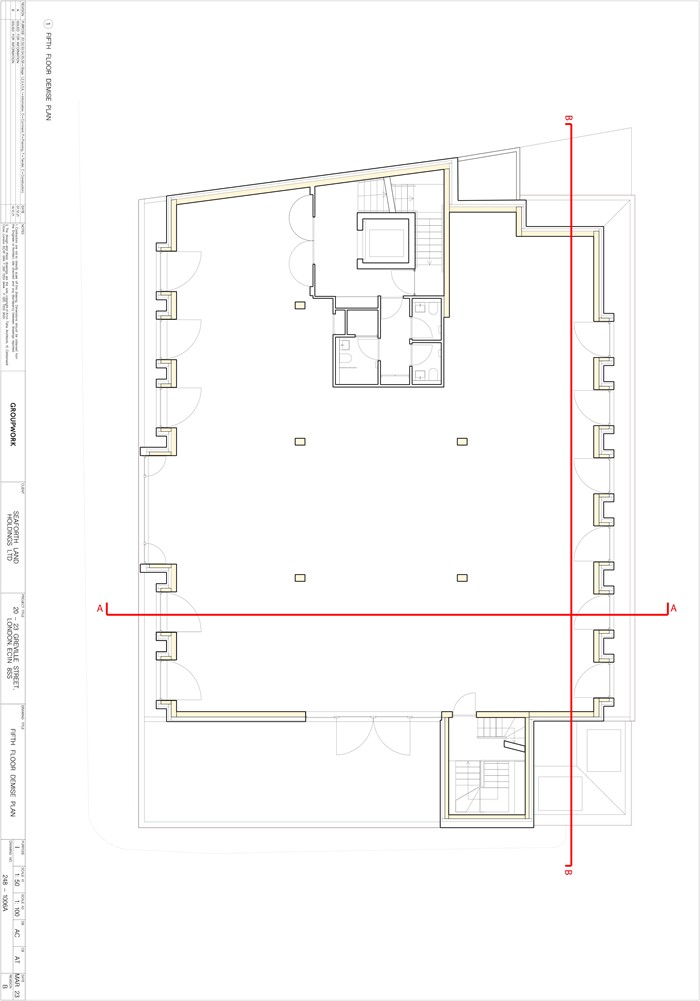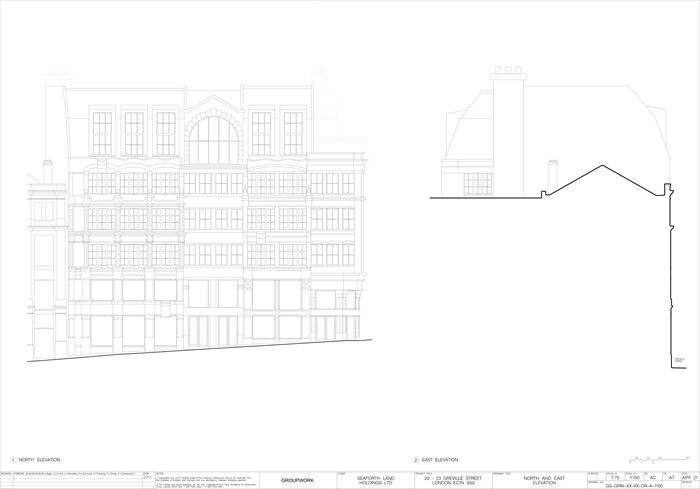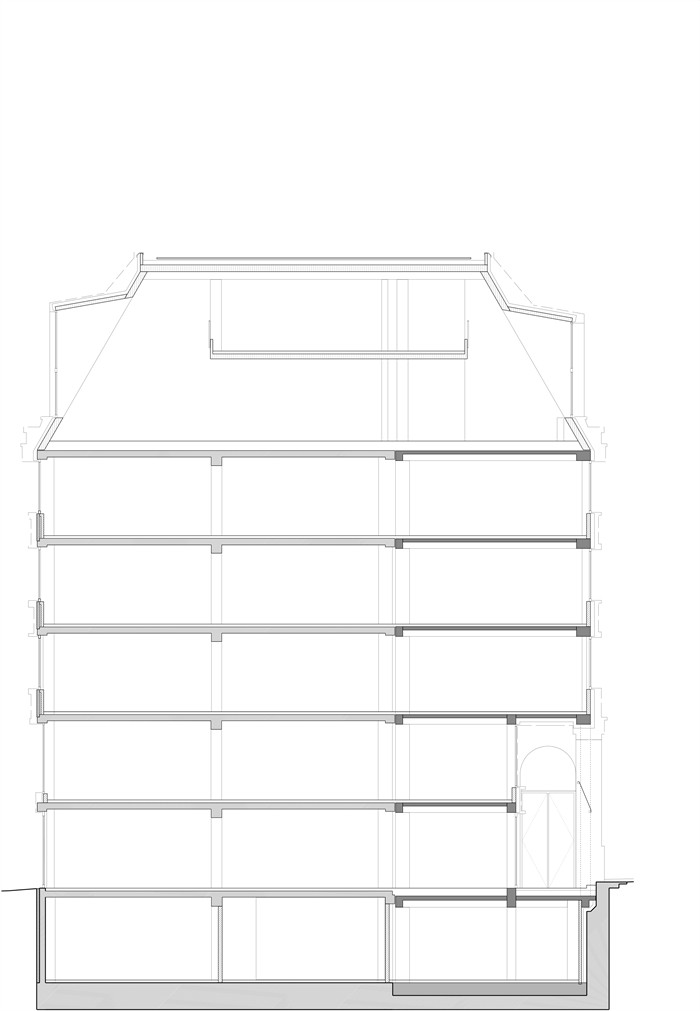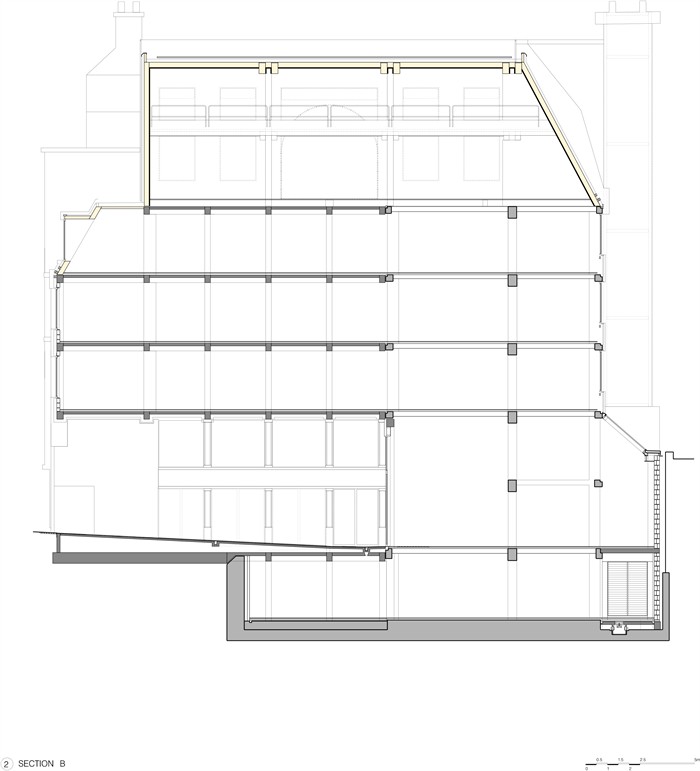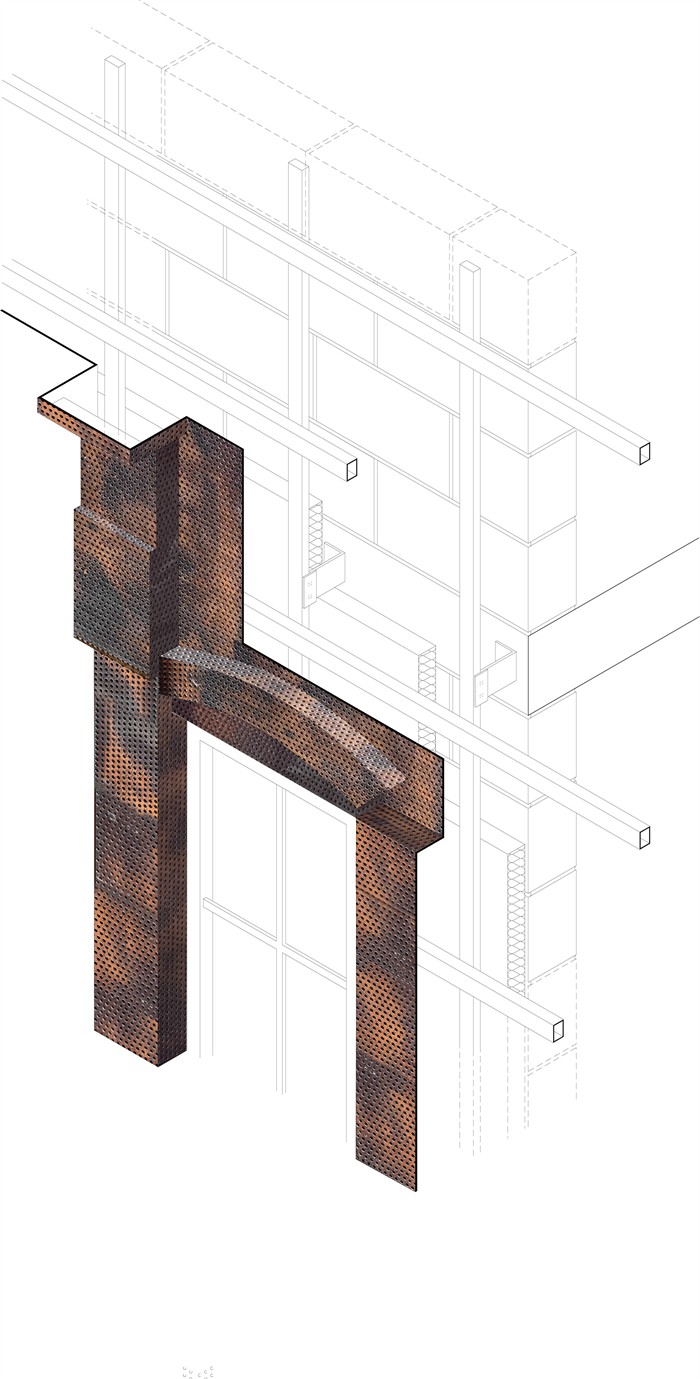8 Bleeding Heart Yard
by GROUPWORK
Client Seaforth Land Holdings
Award RIBA London Award 2025
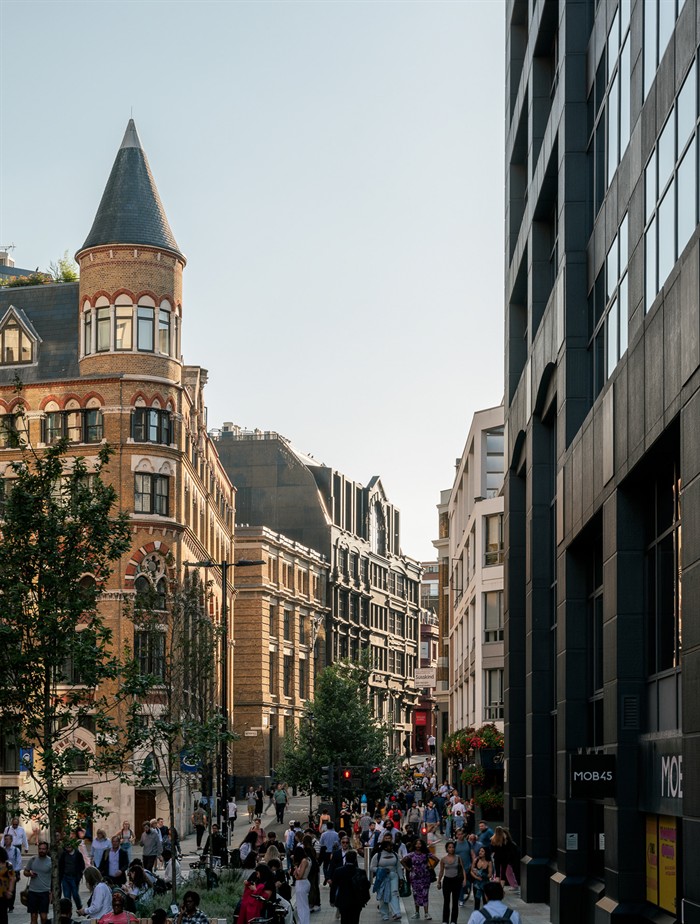
The award winner tells us: "8 Bleeding Heart Yard reimagines the pre-1970s accumulation of mid to late Victorian shops, warehouses and townhouses on this site in Hatton Garden that were demolished to make way for the concrete-framed ribbon-windowed office building that has stood since.
The project actively explores the emblematic ‘Kunstform’ of a misremembered past embodied in a 3mm perforated recycled metal façade, concealing new timber roof and rear extensions, and upgrades the existing envelope and internal organisation to suit a modern office environment. From a distance the building creates the illusion of permanence, of the authenticity and security of an often idealised past.
On approach this perceived solidity is nothing but a mirage, with details slipped, abstracted and transparent, an incomplete memory and in the manner of Palazzo del Te’s apparently falling pediments and triglyphs, the expression of a façade as non-structural, decorative and abstracted from earlier tectonic forms."
The jury says: "Photovoltaic panels, high levels of insulation and airtightness and an air-source heat pump all contribute to impressively low in-use energy credentials. Forensically studying archival evidence of the predecessor buildings that had once occupied the site – a range of Victorian shops and houses – the architects sought to recreate the historical roofline and façade arrangement. This they achieved by effectively applying a new shroud which replays the past, on top of the 1970s shell."
Contractor RED Construction
Structural engineer Atelier One
Sustainability Buro Happold
Environmental/M&E engineer Webb Yates Engineers
Project management Avison Young
Quantity surveyor/cost consultant Quantem
Acoustic engineer Sandy Brown
Gross internal area 3,386��²
