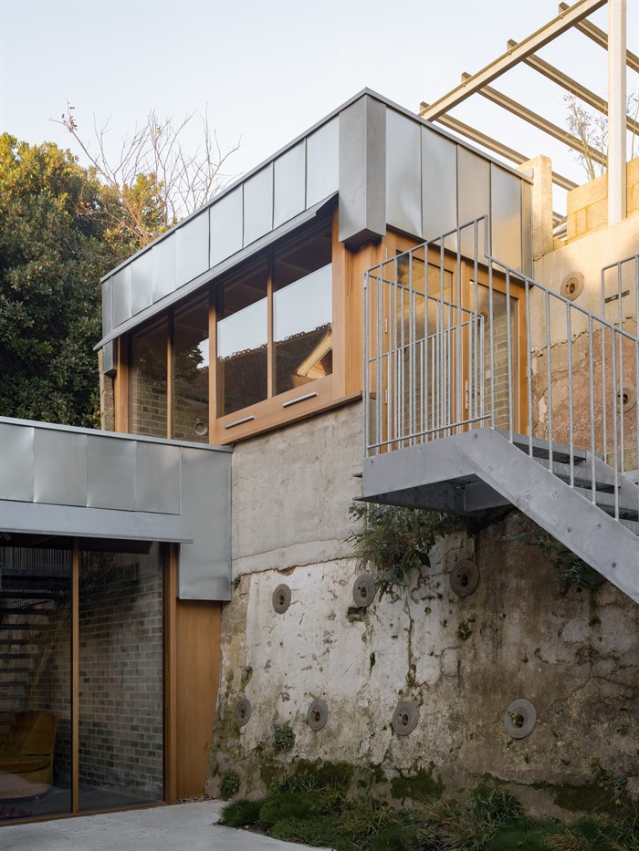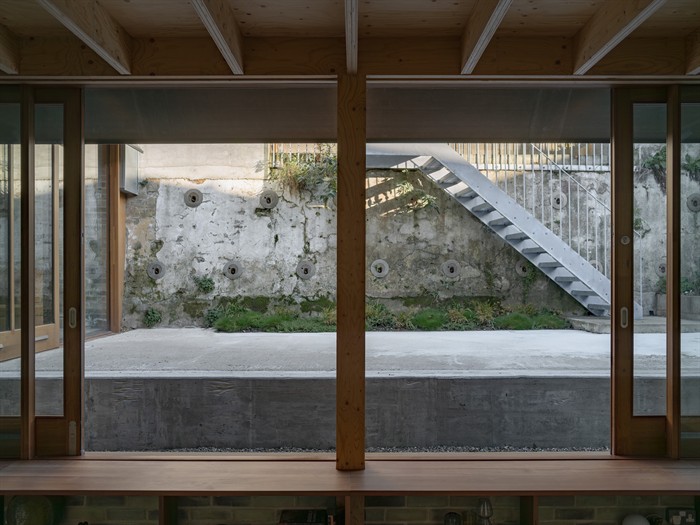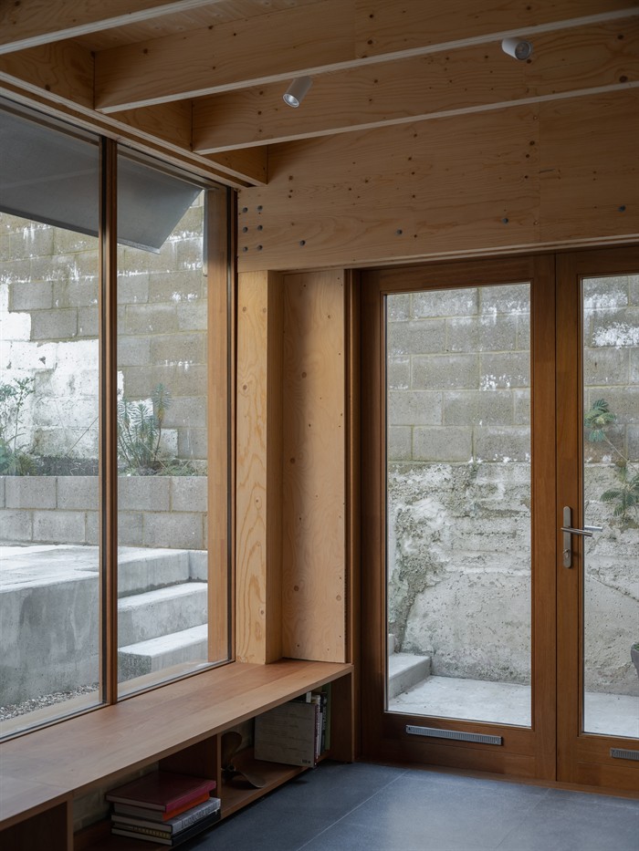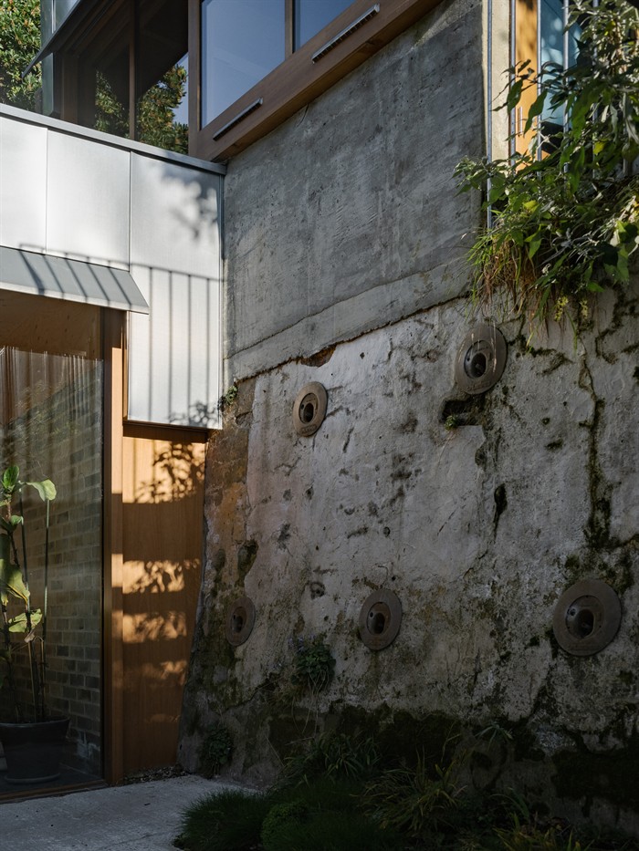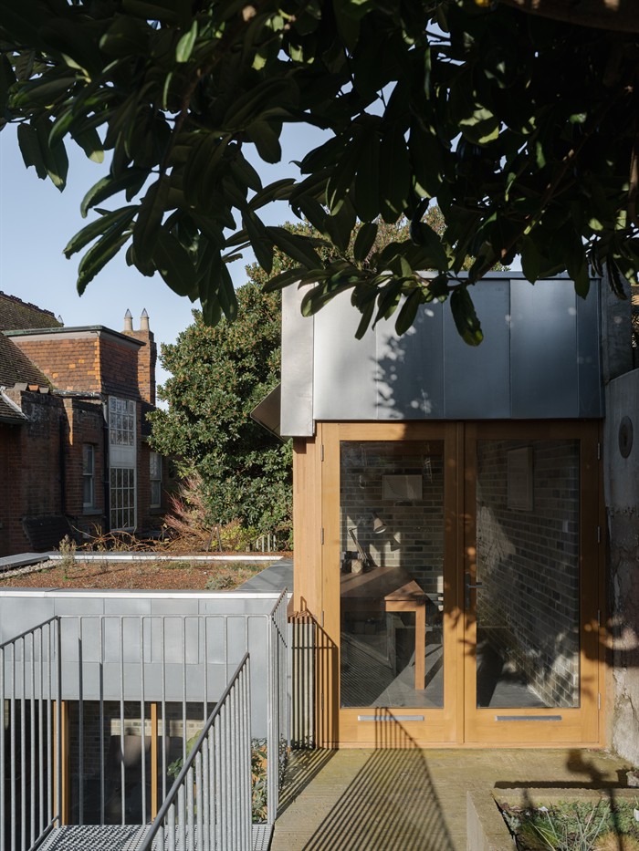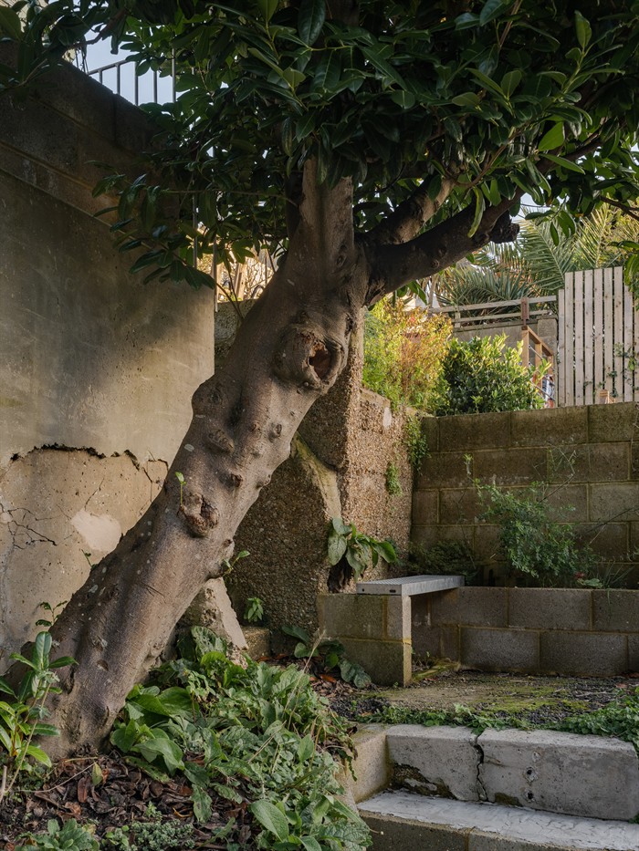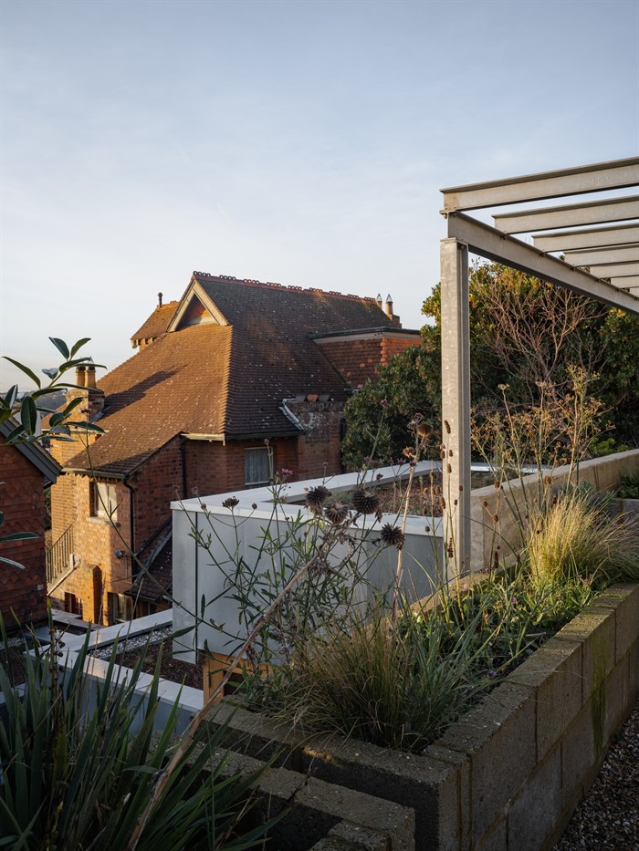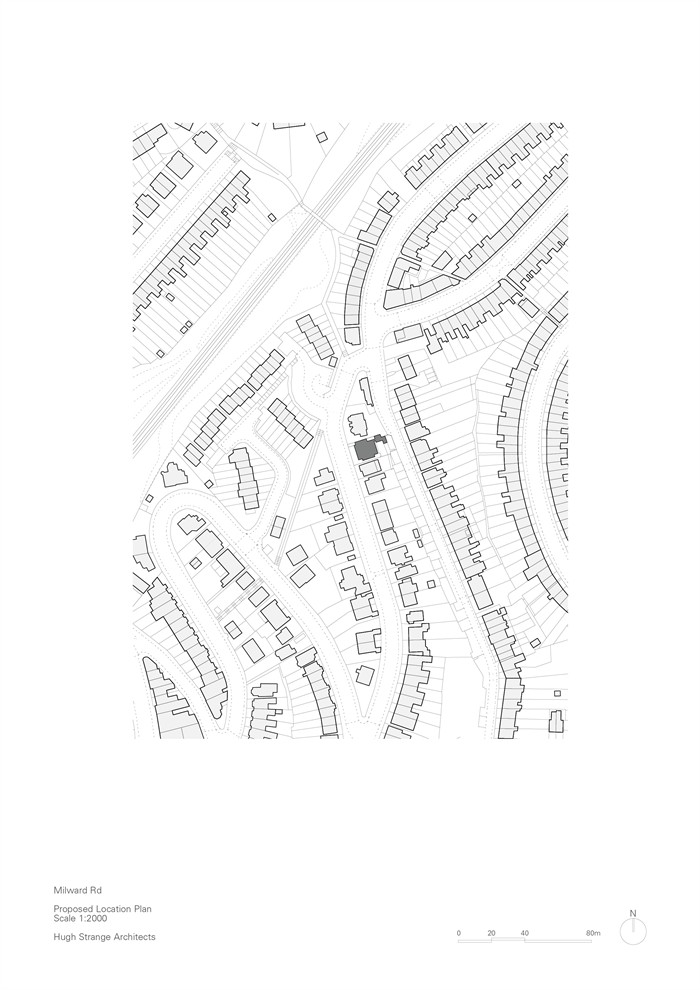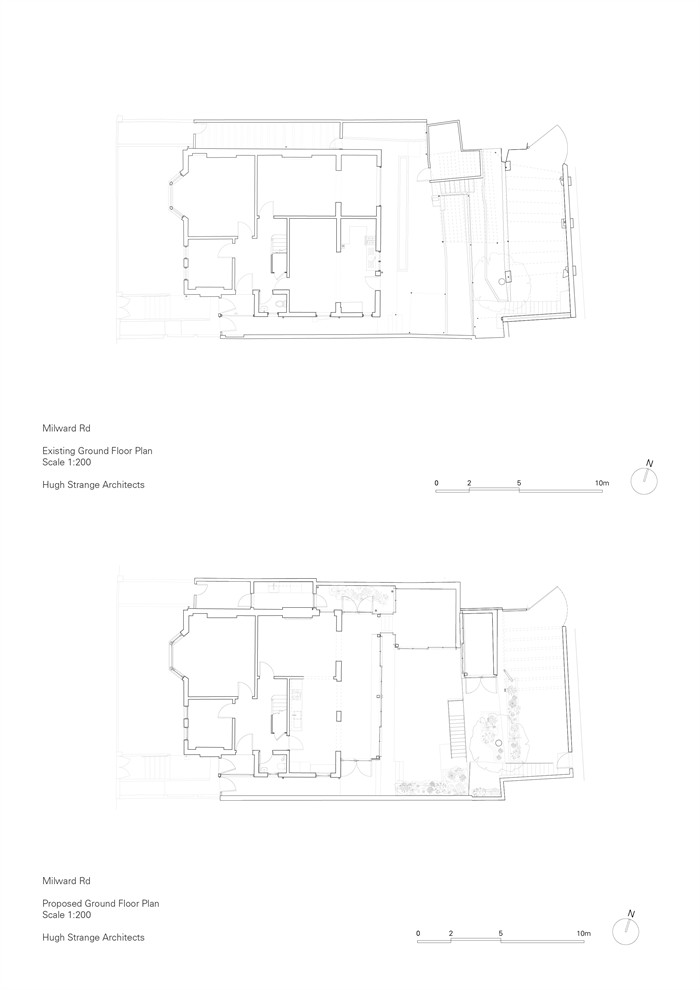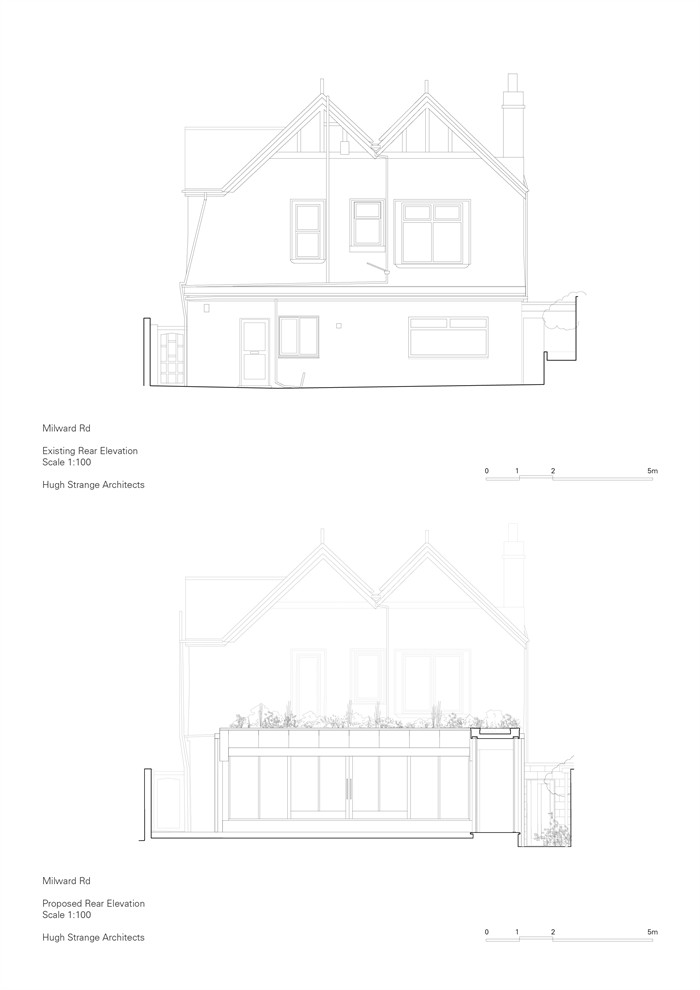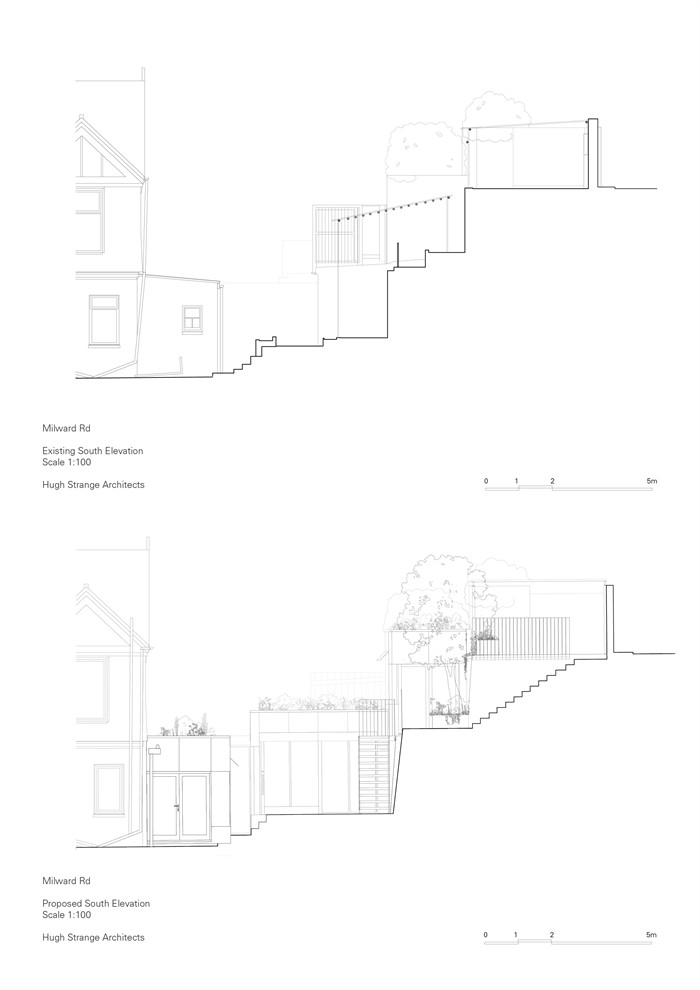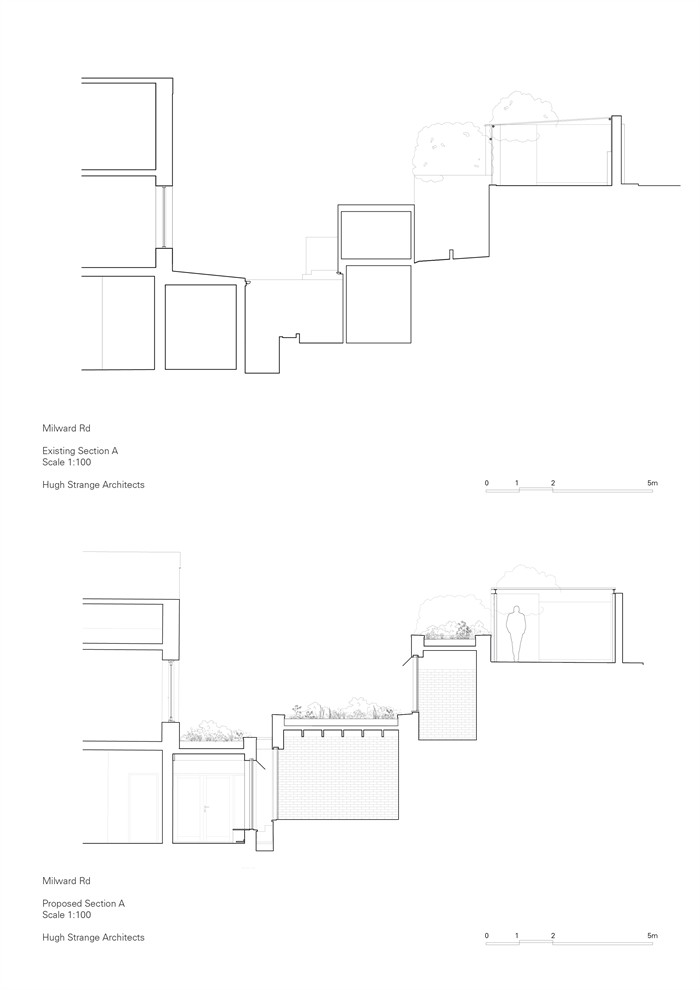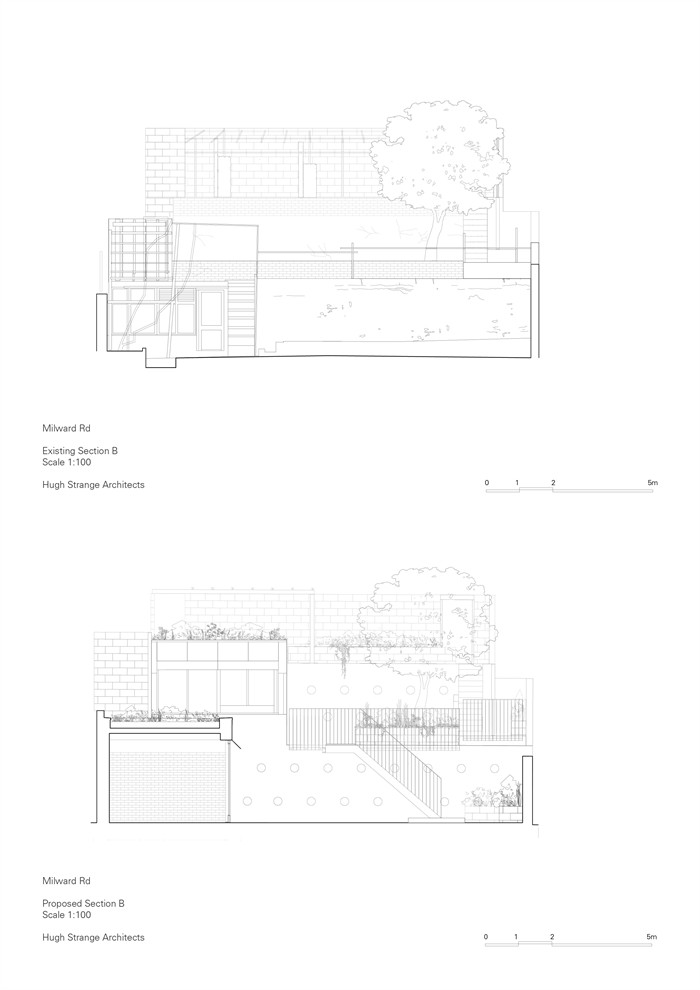Hastings House
by Hugh Strange Architects
Client Private
Award ����Vlog East Award 2025, a RIBA National Award 2025 and shortlisted for the Stirling Prize 2025 (sponsored by Autodesk).
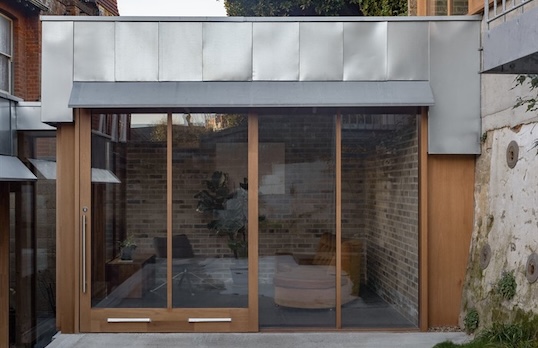
The award winner tells us: "The careful repair of the concrete terraces of a steeply sloping rear garden in Hastings suggests a metaphor of darning: of precise interventions of anchoring and patching, in place of demolition and replacement, stitching the dilapidated site towards reuse.
Inserted onto this mended hillside, a series of lightweight timber structures allow the existing Victorian dwelling to reorientate towards the outside spaces. A sense of interconnection, natural light, and far, layered views now replaces the previously dark and isolated ground-floor rooms of the house. A new route, formed with both repaired and new elements, winds up the rear garden, tying buildings and landscape together."
The jury says: " The detached house is barely altered and beautifully refurbished, retaining fine mouldings, stained glass, fretted barge boards and decorative hung clay tiles. At ground-floor level, however, the openings in its rear wall – which previously accessed a gloomy full-width lean-to extension – are adjusted, with no loss of solidity, to form a threshold into a new world of cellular spaces that ascend the rear terraced garden. Wide timber-framed sliding glass doors, which enclose the new rooms, open onto a repaired but still rough concrete yard that has the promise of becoming the most important room in the house."
Structural engineer Price and Myers
Environmental / M&E engineer Ritchie and Daffin
Gross internal area 209��²
